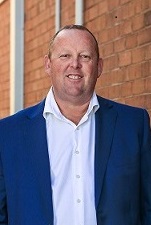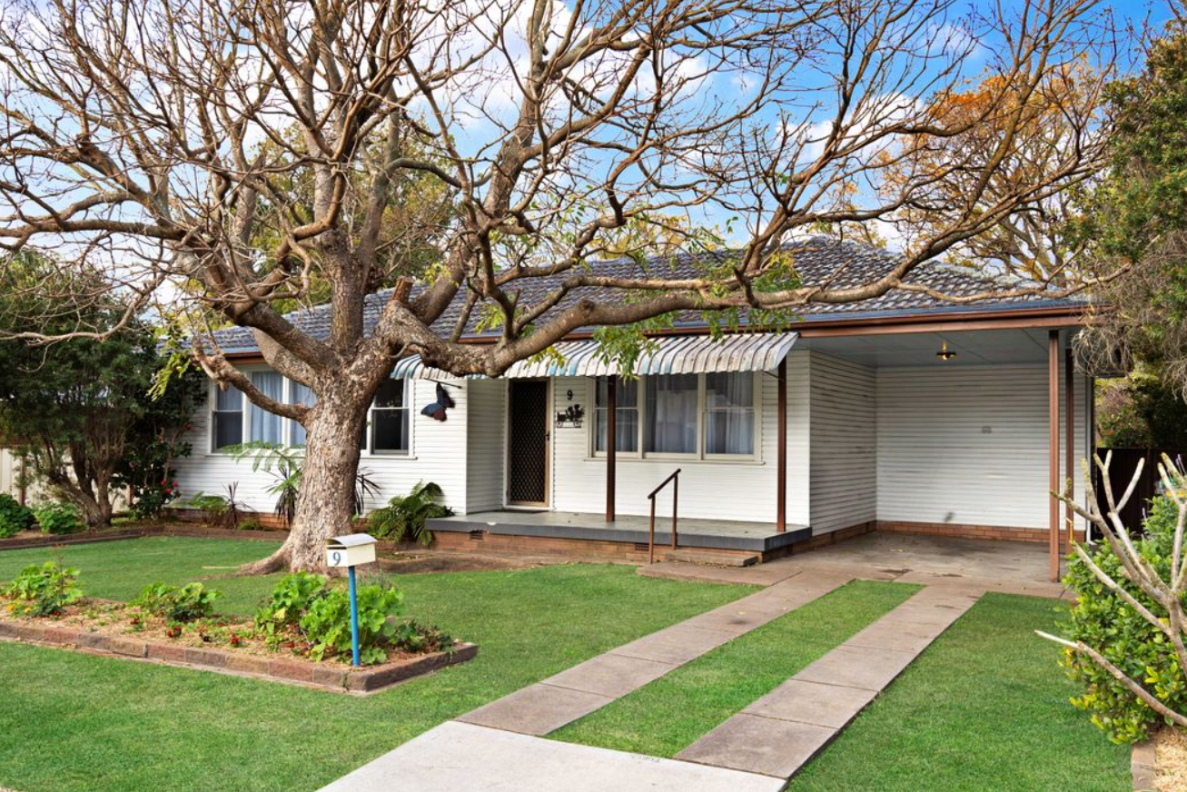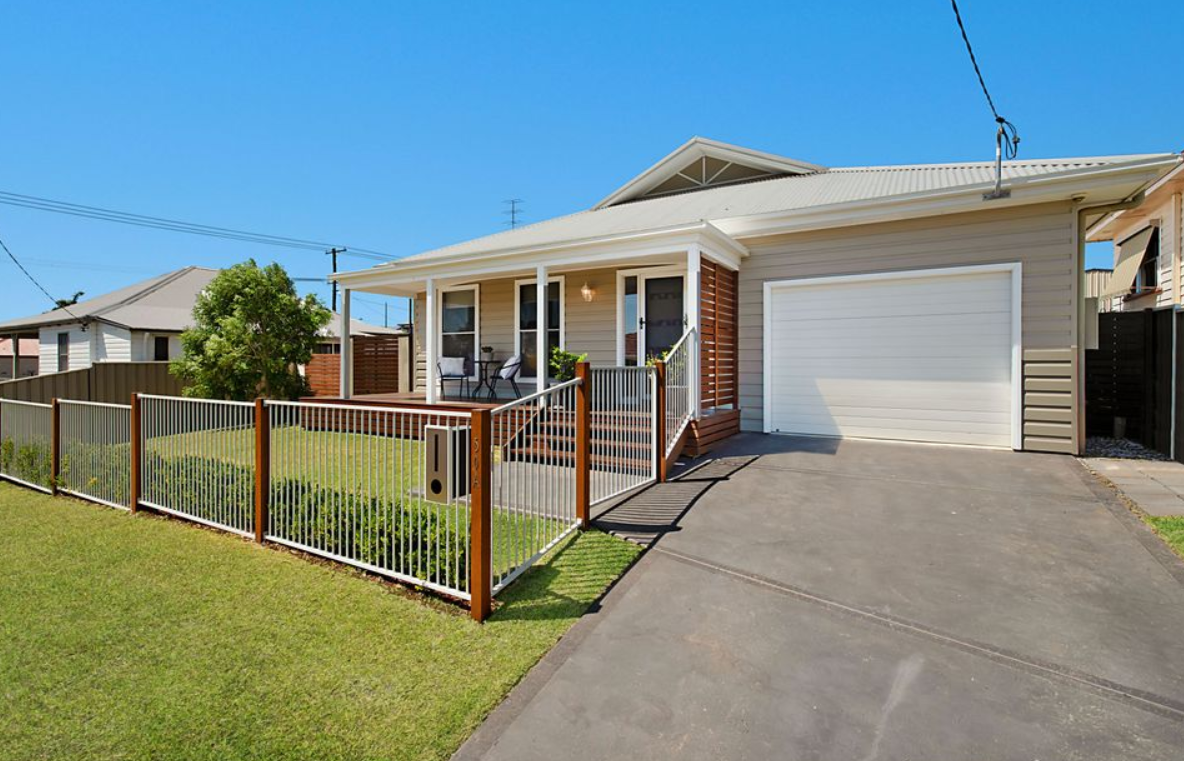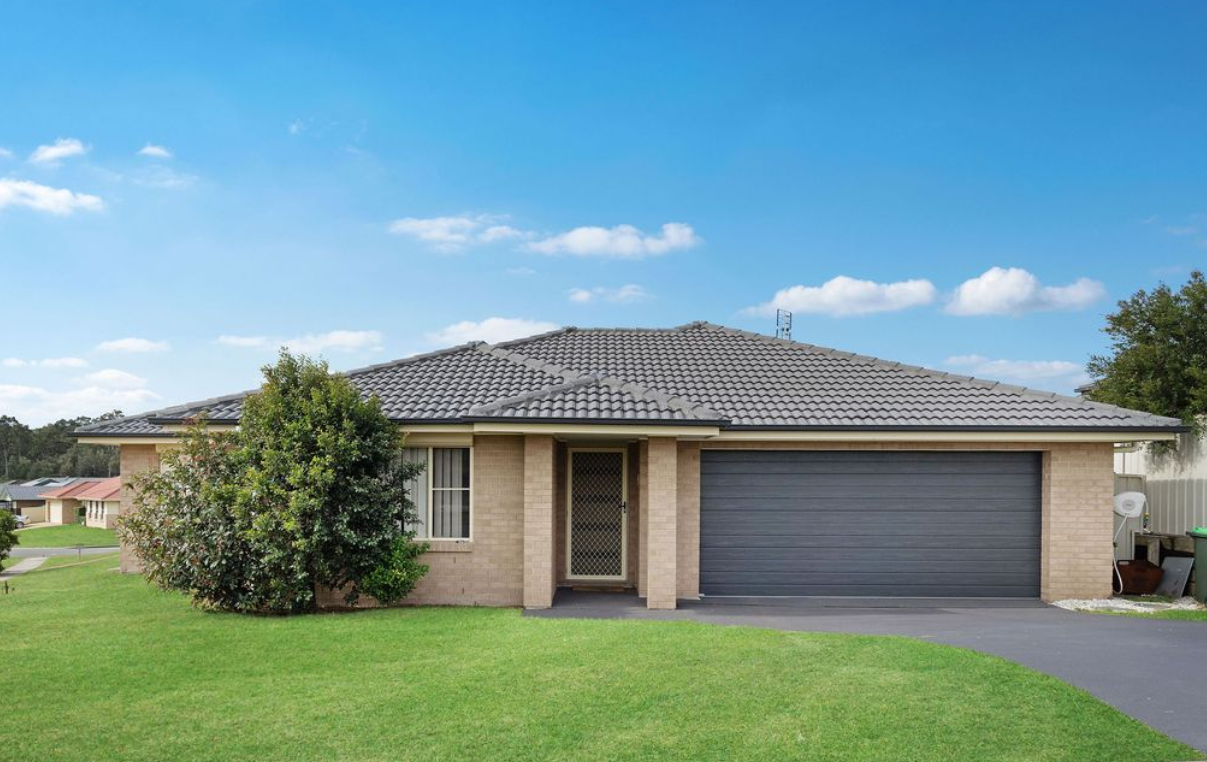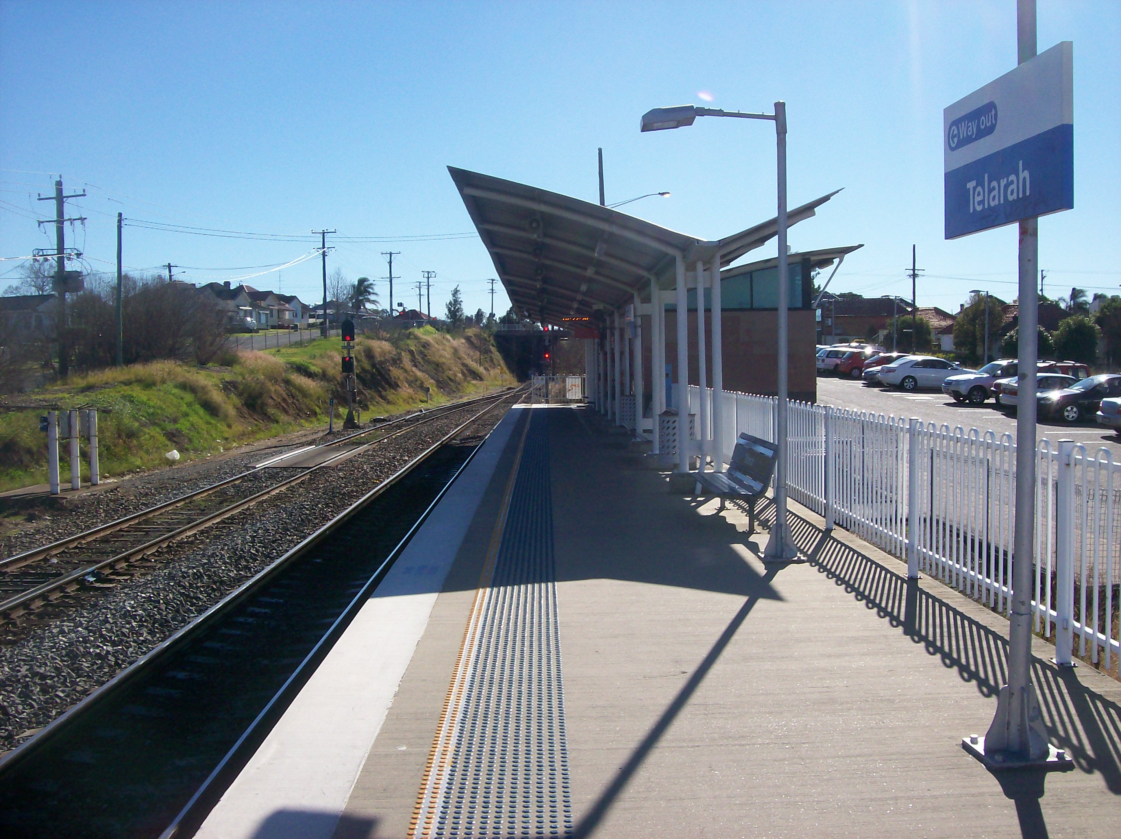Property Gallery
Move On In
$475,000
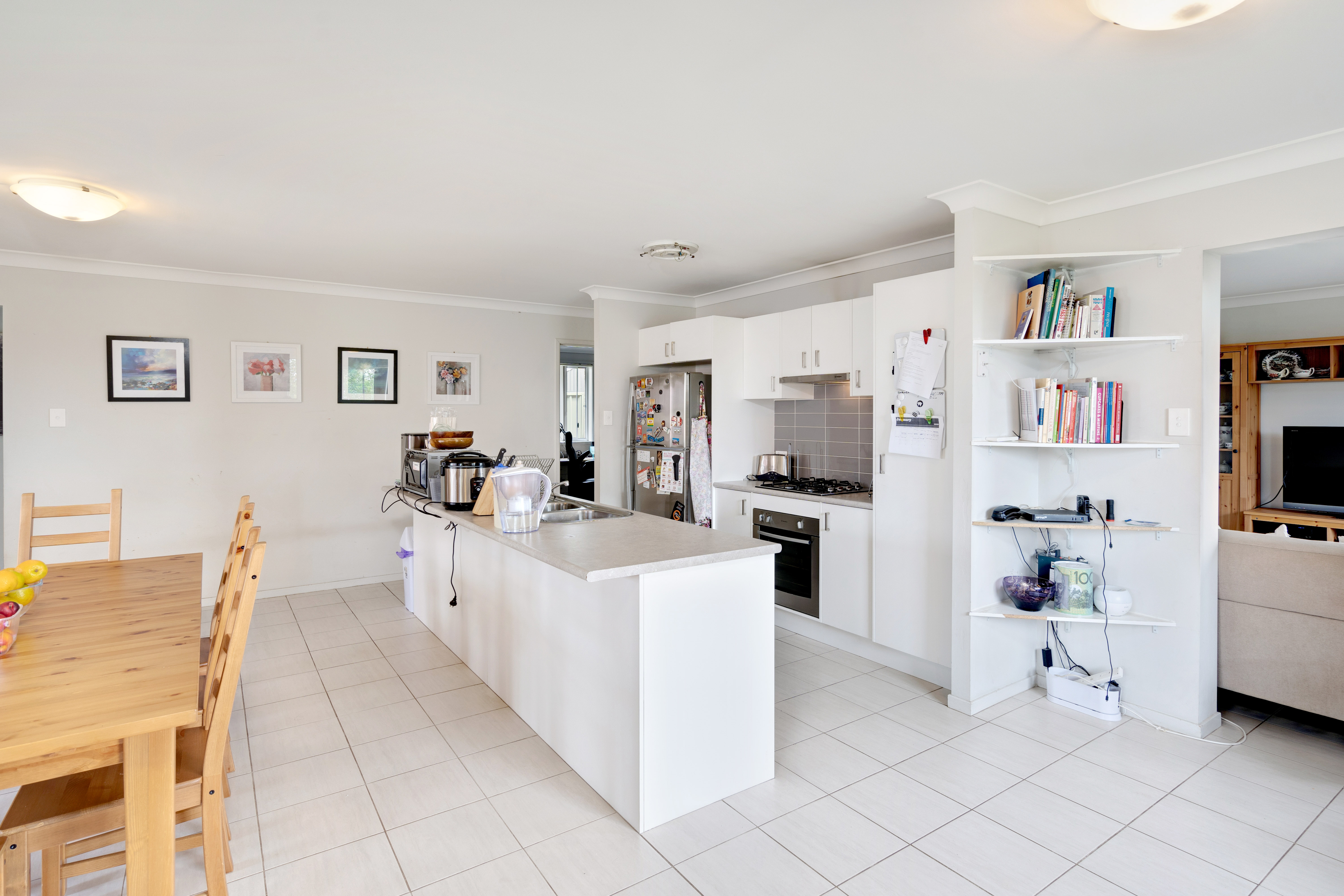

______________________________________________________________________________________________________________________________________
Bedrooms |
Bathrooms |
Car spaces |
Land size |
4 |
2 |
2 |
670 sqm |
Description
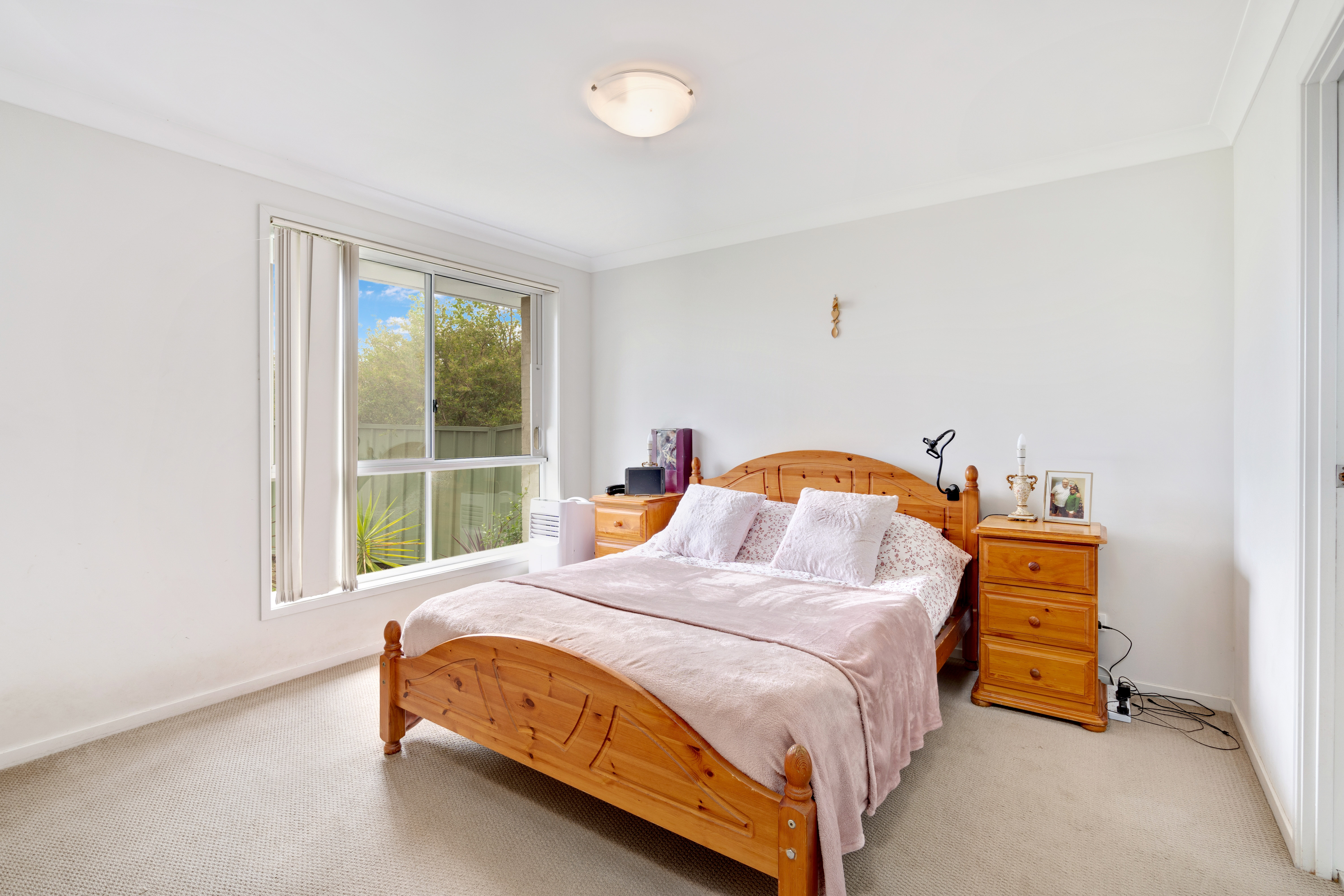
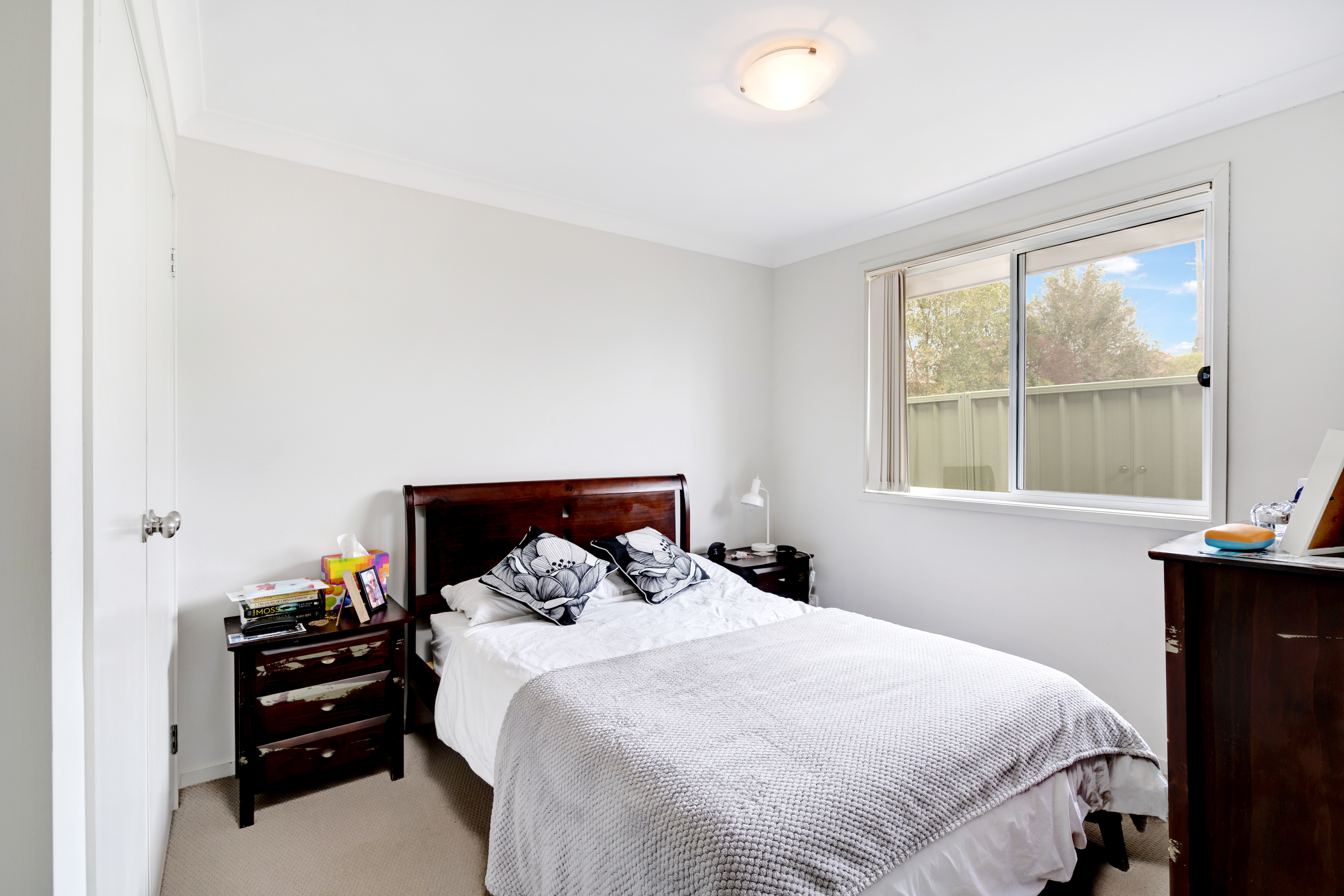
CONTACT AGENT FOR A PRIVATE INSPECTION
Opportunities for the combination of a modern home and close proximity to the Maitland CBD do not present themselves very often so when they do we usually see a great deal of interest. Today we offer to the market No. 14 Telarah Street, Telarah a 2014 year old home just a short stroll from the Telarah Lagoon and then past the hospital and into the city or alternately into Telarah shopping village with its butcher, IGA, bottle shop, takeaway and chemist.
Designed with the main bedroom, walk in robe and ensuite at the front of the home and a further three bedrooms, great sized family bathroom and laundry in a separate wing at the back makes for a popular layout.
With both a separate formal lounge room and a further living space off the family sized kitchen there is room for everyone in this great family home. The ability to sit around the bench was really important to the vendors as they spend so much time around that hub and the length of the breakfast bar allows for up to six stools.
The finishes have been kept fairly consistent throughout to make everything more seamless with heard wearing tiled flooring through the living areas and a neutral pallet, the home is ready for you to move in and make it your own.
This property is proudly marketed by Michael Haggarty and Andrew Lange, contact 0408 021 921 or 0403 142 320 for further information or to book your private inspection.
"First National David Haggarty, We Put You First "
Disclaimer: All information contained herein is gathered from sources we deem to be reliable. However, we cannot guarantee its accuracy and interested persons should rely on their own enquiries.
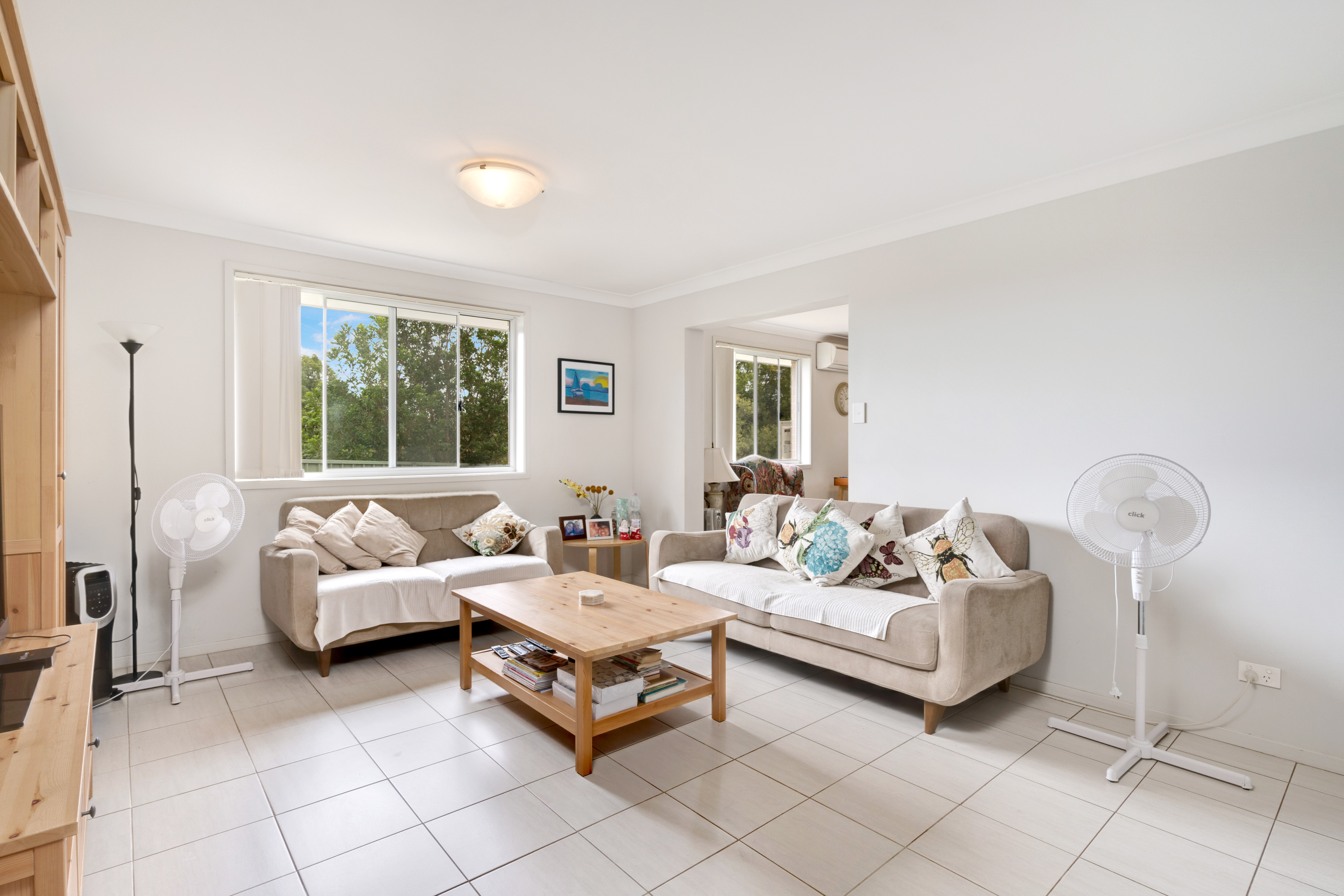

Inclusions
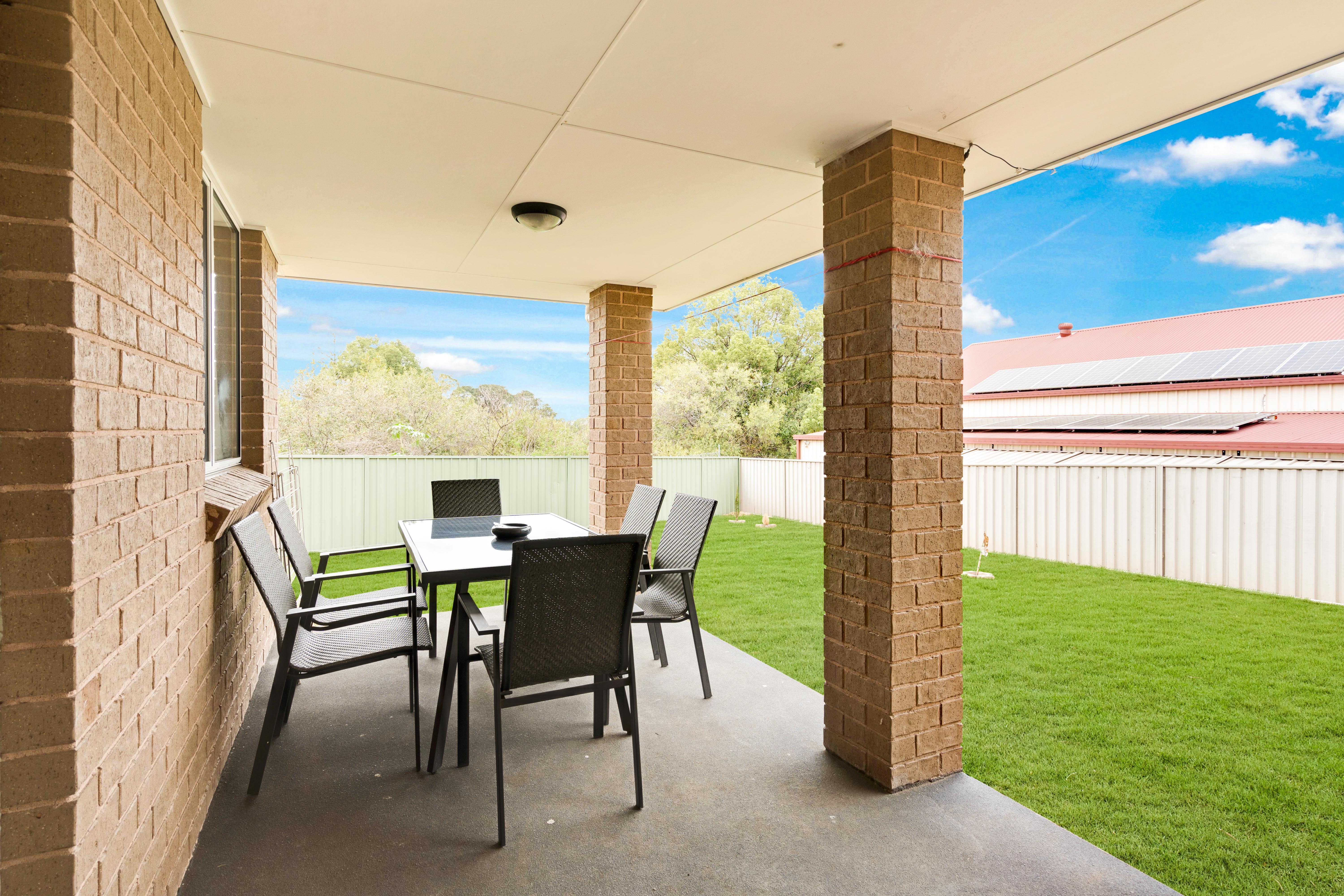

|
FRONT Coloured concrete drive Front porch Front steel fence Garden beds Double remote garage with internal access Rendered facade Tiled roof
MAIN BEDROOM| EN-SUITE Sisal carpet Oyster light fitting Walk-in robe Verticals blinds WC “Air flow” exhaust Towel rail Single vanity Free standing shower
LOUNGE Tile flooring Oyster light Verticals blinds Flyscreens TV outlet 2 double power points
KITCHEN | DINING | FAMILY Open shelving Tile flooring Double sink White cabinetry Gas stainless steel stove Stainless steel under bench oven Westinghouse Westinghouse stainless steel rangehood Double fridge cavity Breakfast bar Stainless steel dishwasher Daikon inverter AC 2 windows Flyscreens Verticals blinds Sliding glass door Diamond grill security screen door TV point |
BEDS 2 - 4 Sisal carpet Single window Flysceeens Verticals blinds Double door robe Oyster light fitting
MAIN BATH Grey floor tiling Built in bath Frosted glass window Flyscreen Single vanity Wall mounted mirror Feature wall tile in shower WC Crime tap wear
Double door linen press
LAUNDRY Grey floor tiles Oyster light fitting Free standing washing tub Double power point Single window Flyscreen Verticals blind External door with deadlock Diamond grill security screen door
EXTERNAL Water tank Colourbond fencing Coloured concrete path to washing line Rotary clothesline Alfresco area Coloured concrete flooring Lights Fully fenced Pedestrian access to front Rhem HWS
|
Comparable Sales
| Address | Beds | Bath | Cars | Sold Date | Size | Sold Price | |
| 1. | 25 Wentworth Street | 4 | 1 | 4 | December 2019 | 392 sqm | $460,600 |
| 2. | 9 Bonar Street | 3 | 1 | 1 | September 2019 | 839 sqm | $438,000 |
| 3. | 50A Bligh Street | 3 | 2 | 1 | December 2018 | 340 sqm | $430,000 |
| 4. | 18 ruby Road | 4 | 2 | 2 | September 2019 | 773sqm | $474,000 |
1.
2.
3.
4.
About Telarah
Telarah
Known as “Homeville” until the name was abandoned in the 1950’s, Telarah is positioned on the fringe of Maitland inner city and is fast becoming one of the area’s most liveable suburbs. Largely residential it is widely appealing to young and first time property purchasers due to its central location, quiet street scapes and easy access to shopping centres, child friendly parks, public transport and everyday essentials. Have a picnic or feed the ducks at the lagoon or watch the Red Dogs play a home game at Coronation Oval.
AROUND TELARAH
SCHOOLS:
• Telarah Public School
• All Saints Collage Maitland
• Saint Johns and Saint Pauls Catholic Primary Schools
CAFES AND RESTAURANTS:
• Telarah Bolwing Club
• The Rutherford Hotel
• The Levee
• The family Hotel
ACTIVITIES:
• Maitland Levee/ Art gallery
• Steam Fest
• Aroma Festival
About Us
MICHAEL HAGGARTY I Principal Licensed Real Estate Agent & Auctioneer / Commercial Sales and Leasing
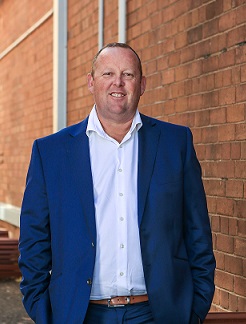
Mick Haggarty is an experienced real estate agent that likes to let his results speak for themselves. He prides himself on his tireless work ethic and commitment to providing his vendors with accurate advice and premium results.
Mick is a Licensed Real Estate Agent with a strong local knowledge and reputation, for telling it how it is ! He believes honest communication and trust are essential elements to successful results in real estate. His relaxed approach to sales is well received by buyers and sellers alike.
Mick is a proven performer, with over 25 years experience in the business and even in the toughest times, has developed a strong reputation in the industry as an agent that produces wonderful results on a regular basis.
If you need your property sold, Mick Haggarty is the first agent you should call! Specialising in residential, rural and commercial sales / leasing, you cannot beat local knowledge and experience !
Links
Mick Haggarty: First National profile and current listings
Disclaimer
All images in this e-book are the property of First National David Haggarty. Photographs of the home are taken at the specified sales address and are presented with minimal retouching. No elements within the images have been added or removed.
Plans provided are a guide only and those interested should undertake their own inquiry.

